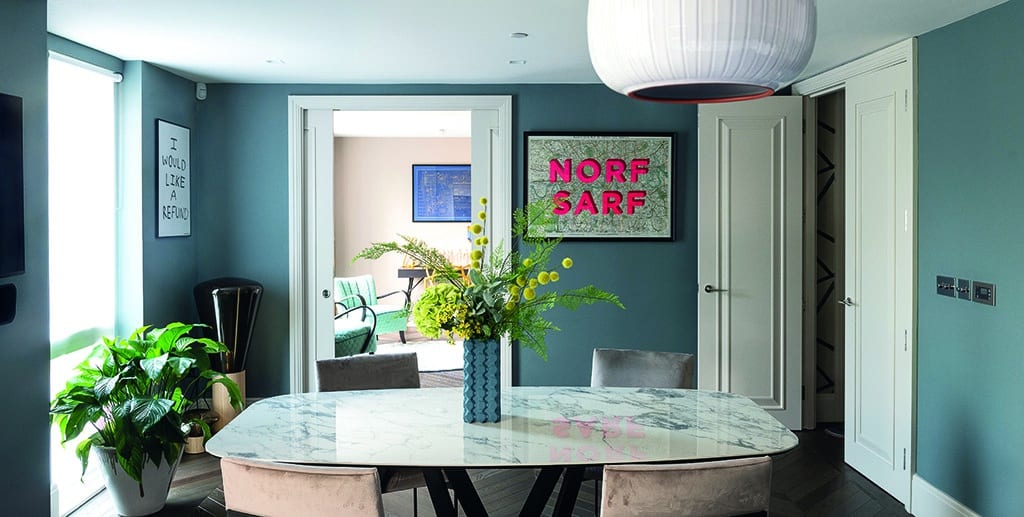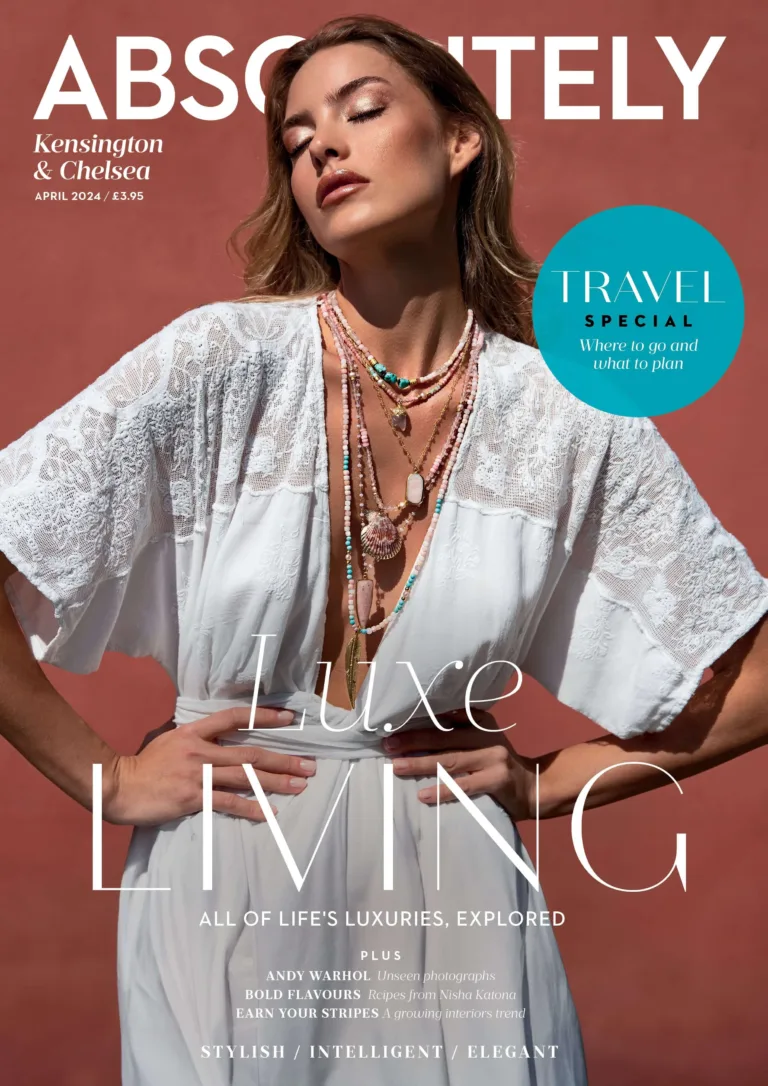The founder of House of Wolf, Lou Wolfenden, explains how her Beaconsfield home inspired an interior design business with a little bite
I was first struck with interiors whilst in Denmark as a child (my father worked there for 18 months so we went over every holiday). Once we rented a house from a friend of his and it was a treasure trove of interesting designs that I’d never seen before and I was entranced. My grandfather was a sculptor and I definitely got some of his creative genes.
I ended up obtaining a diploma from the National Design Academy in 2003 – I knew that one day I would love to run my own business. I firstly had a long corporate career from 1999-2014 working in in-house recruitment. I learnt invaluable skills that transferred into setting up my own business – from building relationships/stakeholder management to negotiation – and all were important groundings and skills I still use every week.
I was on maternity leave from my corporate role with my third and final child, which coincided with my role project managing the build of our family home. I grew up in Beaconsfield and my parents still live here – it was an obvious place to move to when we started a family as my parents were willing to help and we both worked in London at the time.

Once we moved in friends and family saw my work and asked me to help them – the stars aligned as the right time to throw in the towel corporately and bite the bullet. With a young family and my husband working away a lot, I felt having a role which was based from home was more workable for us at that point.
I would describe my home’s style as modern luxe with vintage twist. I love the open plan kitchen/living/dining area, which is a good thing given how much time we spend in here! I love it even more since we finally completed a terrace outside last summer – when the doors are open, the connection with all of the outside greenery really makes my heart sing.
I find colour really uplifting and believe it has a strong connection to your mood. I often think interiors starting points can be a person’s wardrobe, as you often have clothing which makes you feel a certain way – this can translate into your home too as it is so closely an extension of your personality.
With House of Wolf, I want to offer accessible design in a flexible way. I think the industry can have perception that it is out of reach, but I tailor my approach so individually to the specific client. I work on fixed fees, but also have an hourly rate option (House of Wolf “Happy Hour”).
Tapping into the story of the family or the individual is super important – having accessories or artefacts that really connect with them as people. For instance, I love commissioning things such as artwork that reflect the person’s background or reflecting in other items. I collect Japanese Kokeshi Dolls having lived in Tokyo. For a music lover client I found a Acid House Love Blueprint for the wall, showing a history of dance music and rave culture mapped out on the circuit diagram of a 303 bass synthesizer. I don’t like things to be too shiny and new in isolation – I like to ground with some vintage pieces or a variety of textures.
What’s next for the House of Wolf? I would love to add more products to the HOWL (House of Wolf Loves) e-commerce section of my site. I have some vintage pieces and I’d also love to work on a cushion or fabrics/wallpaper collection.
TWO PROJECTS IN FOCUS
Little Kimble

The layout was not working – the kitchen was a tight squeeze and there was wasted space with a utility room and door onto the garden and a stud wall blocking the light. The dining table was pretty much unusable as it was in a long galley room, making it hard to have more than two people sitting. So we opened up the space, knocked the stud work down and relocated the kitchen into a galley formation using the long run for the units. We also knocked out some wasted space under the stairs, which allowed for a bigger worktop run.
The transformation enabled us to have bi-folds onto the garden from the new dining areas (the old kitchen) and a much larger table for eight guests to eat at. The client said it transformed their lives. I worked with Goodwood for the bespoke joinery – we used every inch of space and got all of the client’s wish list into the design including her dream pantry cupboard for all her tins/jars and spices.
The brief was bright and cheerful. I came up with the green connecting the garden and some accents of orange to add some vibrancy. The rolling Yorkshire moors wallpaper was a nod to my client’s roots.
Hampstead batchelor apartment

This was a three bed brand new apartment – it was a blank canvas. The client was a single guy and wanting to start from scratch, so I pushed him into colour. The master bedroom is blue and grey, but I added some neon pops and coral to ensure some femininity and softness.
We used a lot of local London independents. The blue hallway console was especially made to fit the space and have individual drawer space for scarves, hats, gloves etc.
I designed the huge green TV media unit to disguise the enormous TV and have it blend better in the space. The client loves music and I persuaded him to give up the formal ‘dining room’ as this was overkill with the open plan kitchen/diner right next door. Instead, he now has an extra space to relax in and we managed to put a desk in there too, which has come into its own.
house-of-wolf.com (all images courtesy of Sarah Rider Photography – sarahrider.co.uk)






